Need assistance? Call us 01603 336 269 BLOG ABOUT CONTACT
Project Overview
The Hales project was a second-storey extension project designed to create a spacious master bedroom with an en-suite. The extension was constructed on top of an existing utility room, and special care was taken to ensure that the new addition blended seamlessly into the existing structure. This was a complex project, requiring both structural modifications and careful design choices to maintain the aesthetic integrity of the property.
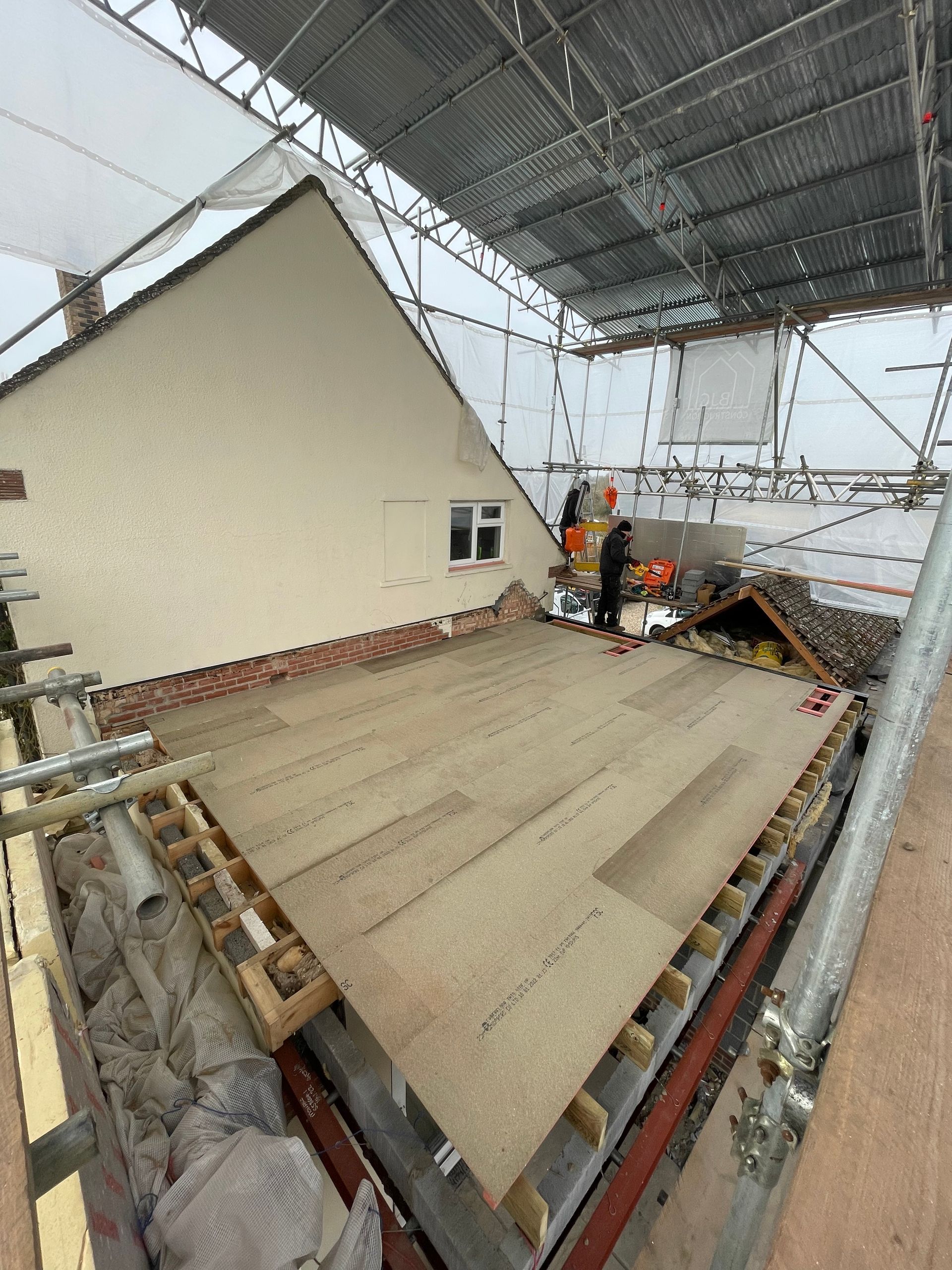
Navigating Winter Construction Challenges
One of the early challenges was the need to work through the winter. To facilitate construction during the colder months, a full up-and-over scaffold was erected around the property. This allowed the team to access all necessary areas safely and to work efficiently, ensuring that the project remained on schedule despite the weather conditions.
Significant structural work was required before the extension could be built. SAW Building and Landscaping were responsible for these modifications, ensuring that the existing utility room could support the weight and layout of the new master suite. Their work was essential in setting a solid foundation for our team to create the additional living space.
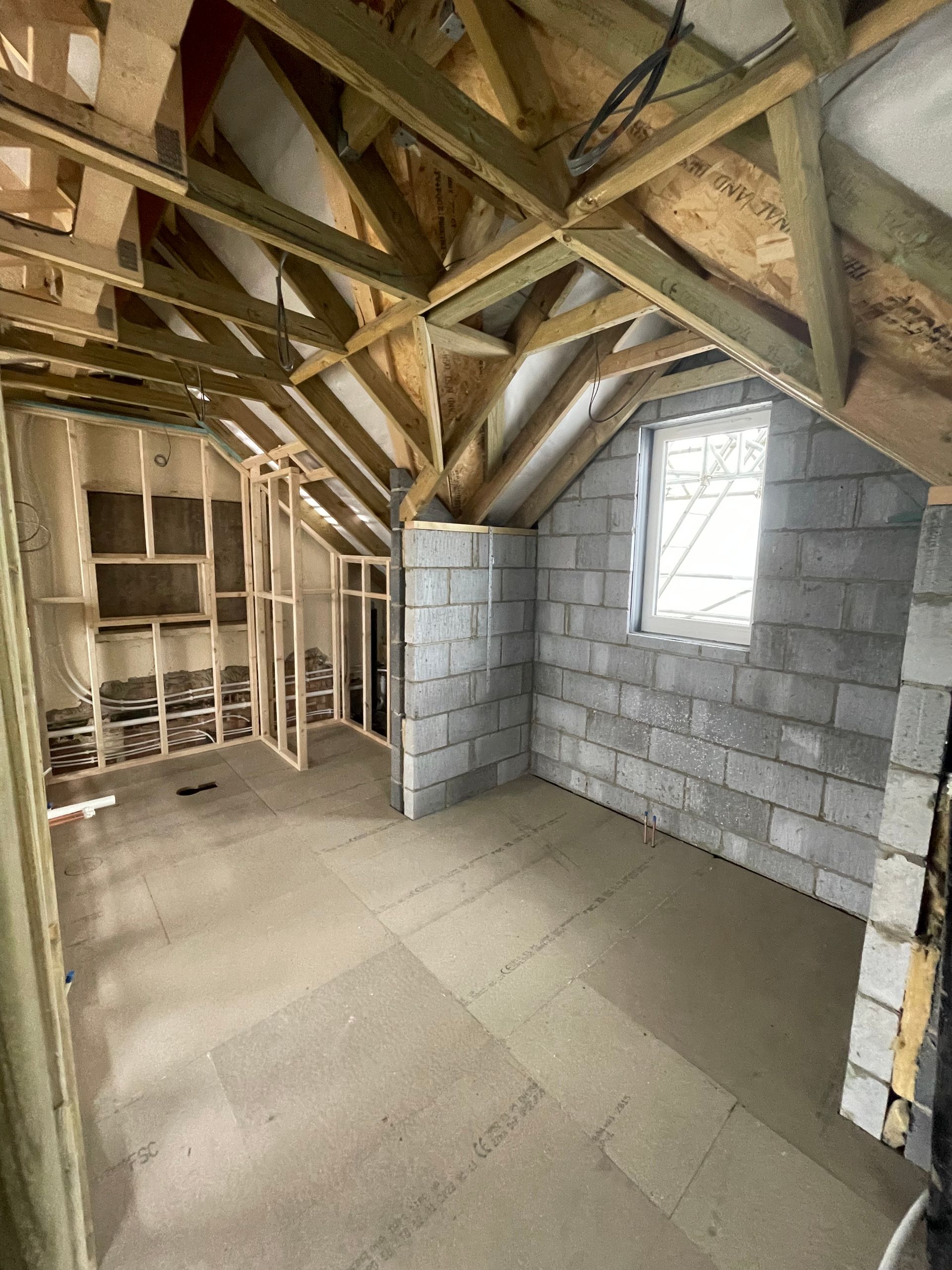
A key element of the design involved a complex dormer, which needed to blend harmoniously with the existing roofline. Pin tiles were carefully selected to match those of the original roof, ensuring that the extension looked as though it had always been a part of the home. This attention to detail helped maintain the overall character of the property, which was important to the clients, who did not want the extension to stand out as a new addition.
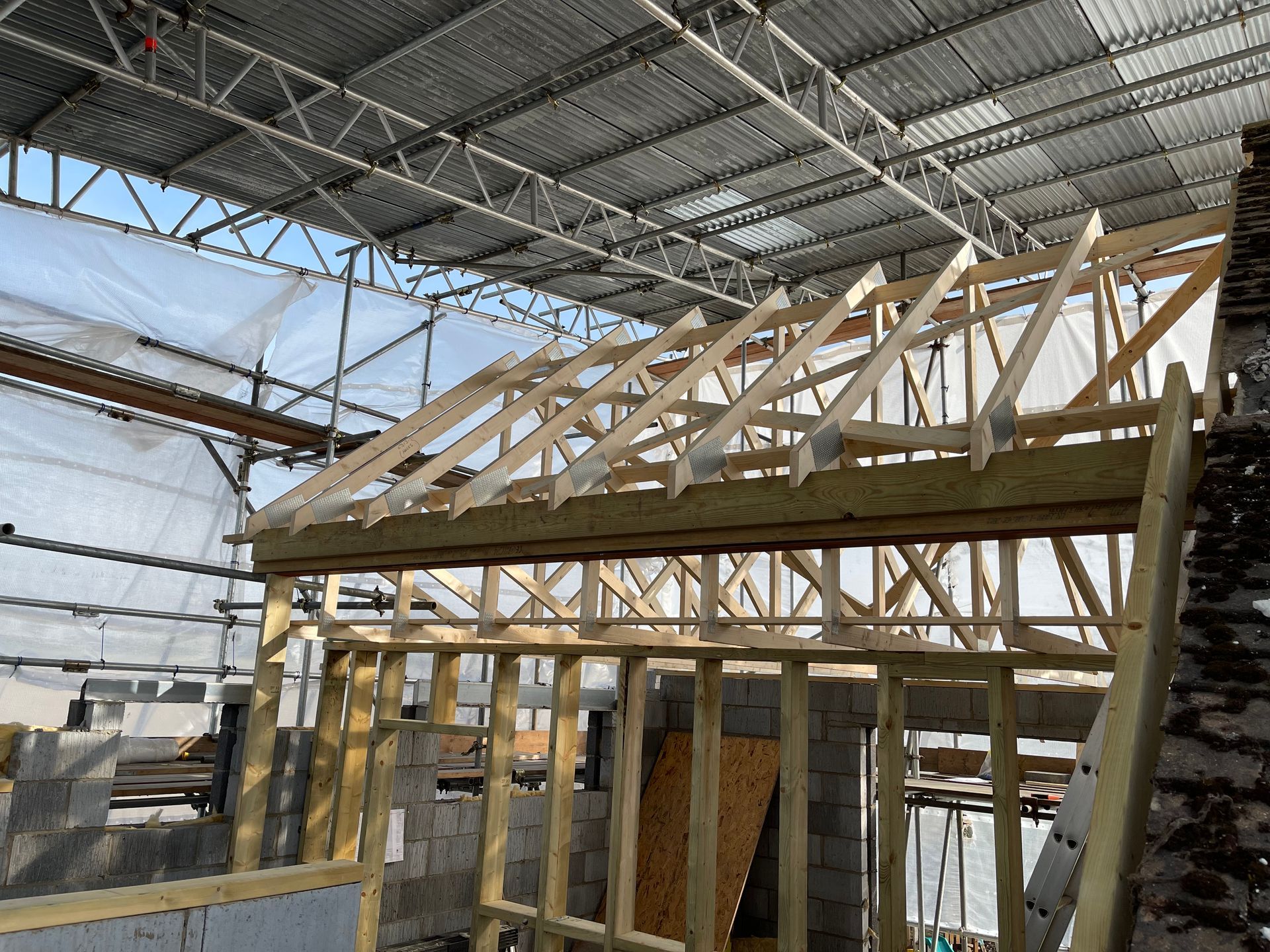
Matching the Exterior for a Cohesive Look
In addition to the roofing, the exterior rendering of the extension was expertly matched to the original building. This created a smooth transition between the new and existing sections of the house, further contributing to the seamless appearance the clients desired. The result was a home that, even with its expanded footprint, still looked cohesive and unified.
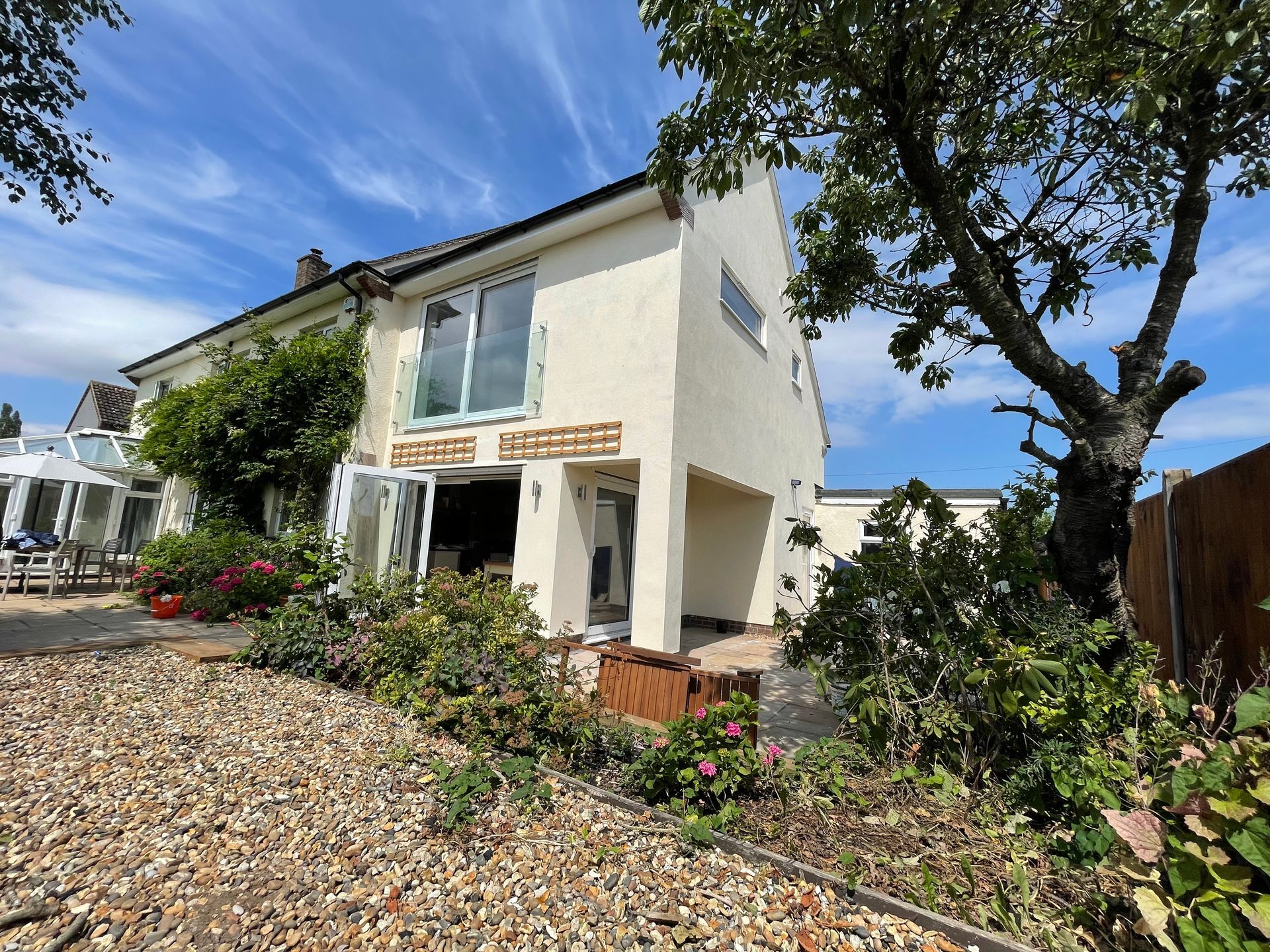
To increase the functionality of the new master bedroom, patio sliding doors were installed, along with a Juliet balcony. This not only provided a modern touch but also allowed the clients to enjoy the scenic views of the fields behind the property. The large doors brought in an abundance of natural light, creating a bright, airy atmosphere inside the new space.
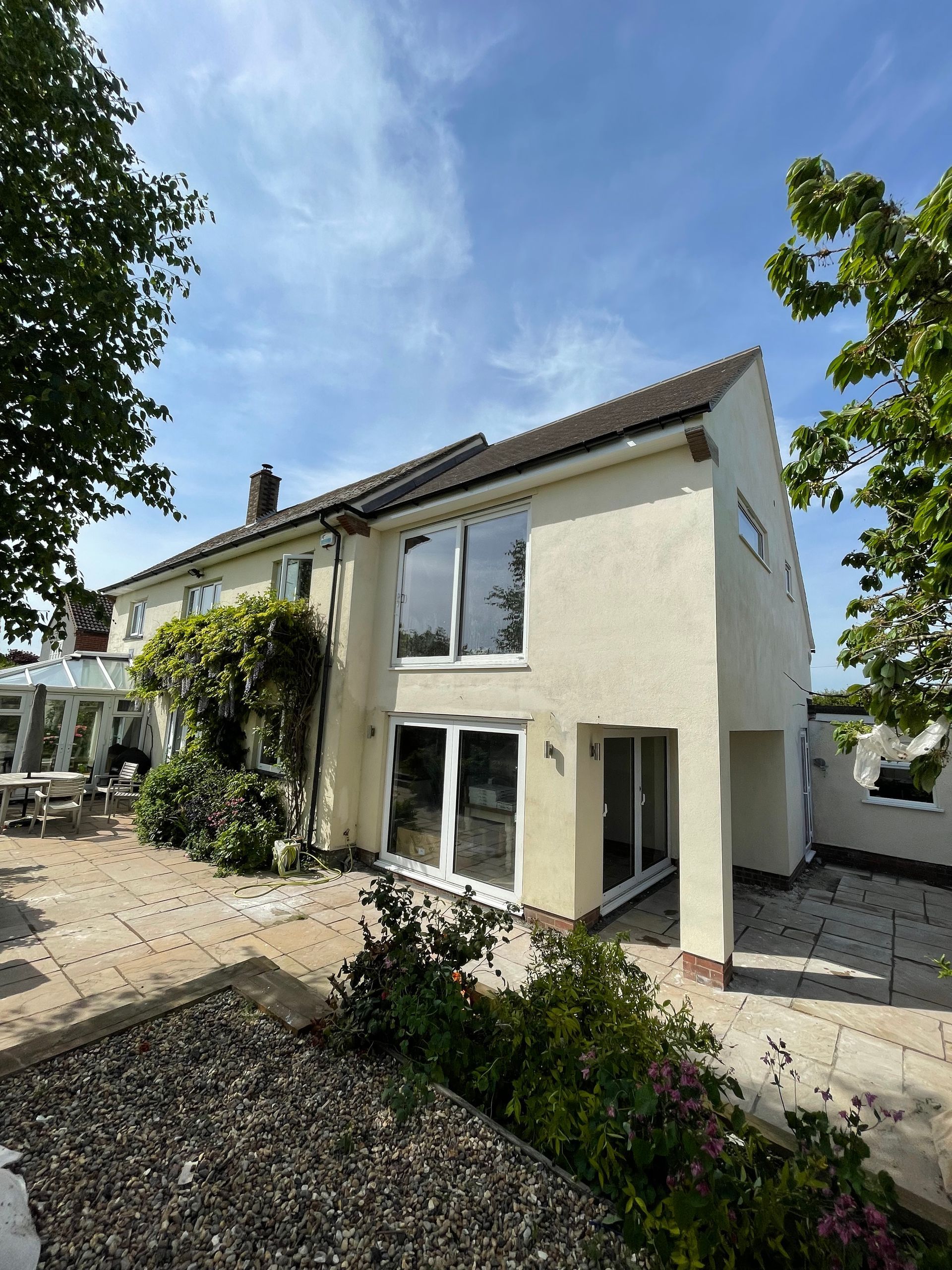
Client Satisfaction
The clients were extremely pleased with the final result. They appreciated the attention to detail and the effort made to blend the new extension with the existing structure. The project successfully met their need for additional space while preserving the original aesthetic of the home, resulting in a well-integrated, beautiful new master suite that exceeded their expectations.
Copyright © 2025 BJC Construction Norfolk
Company number: 12817086, Registered Address: The Gatehouse, 85 Hall Road, Norwich, England, NR1 2PP
