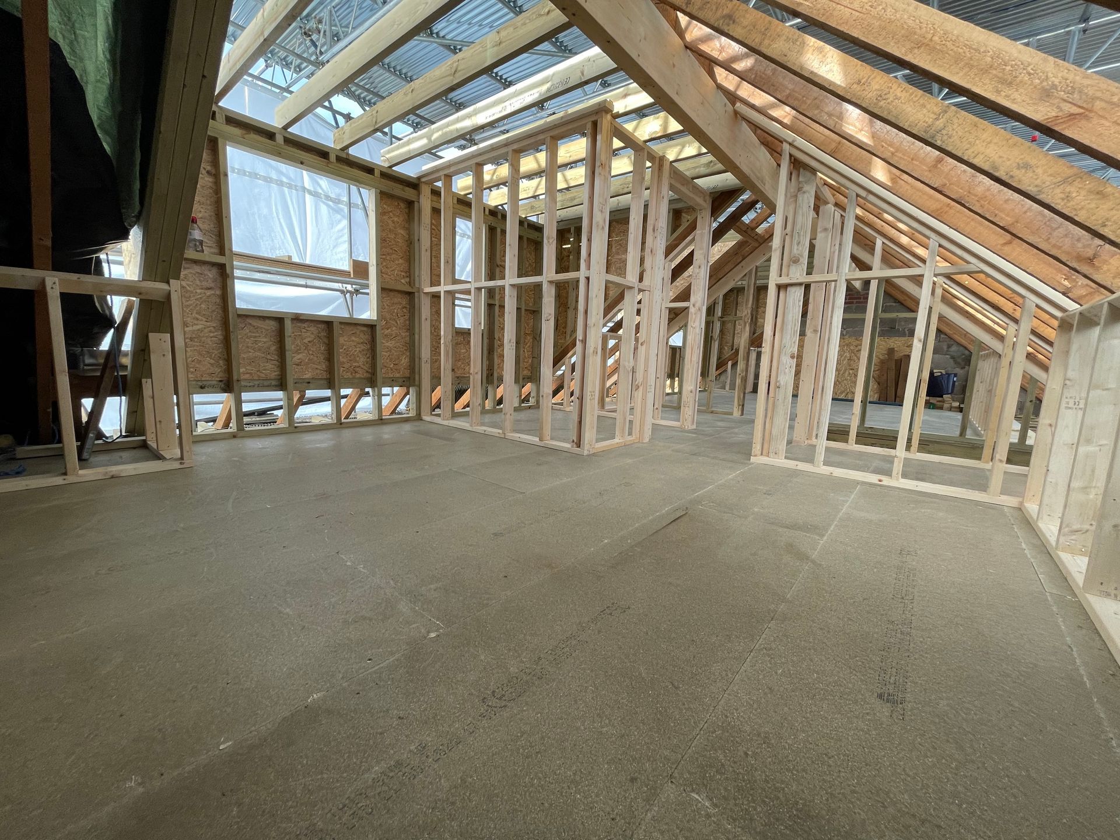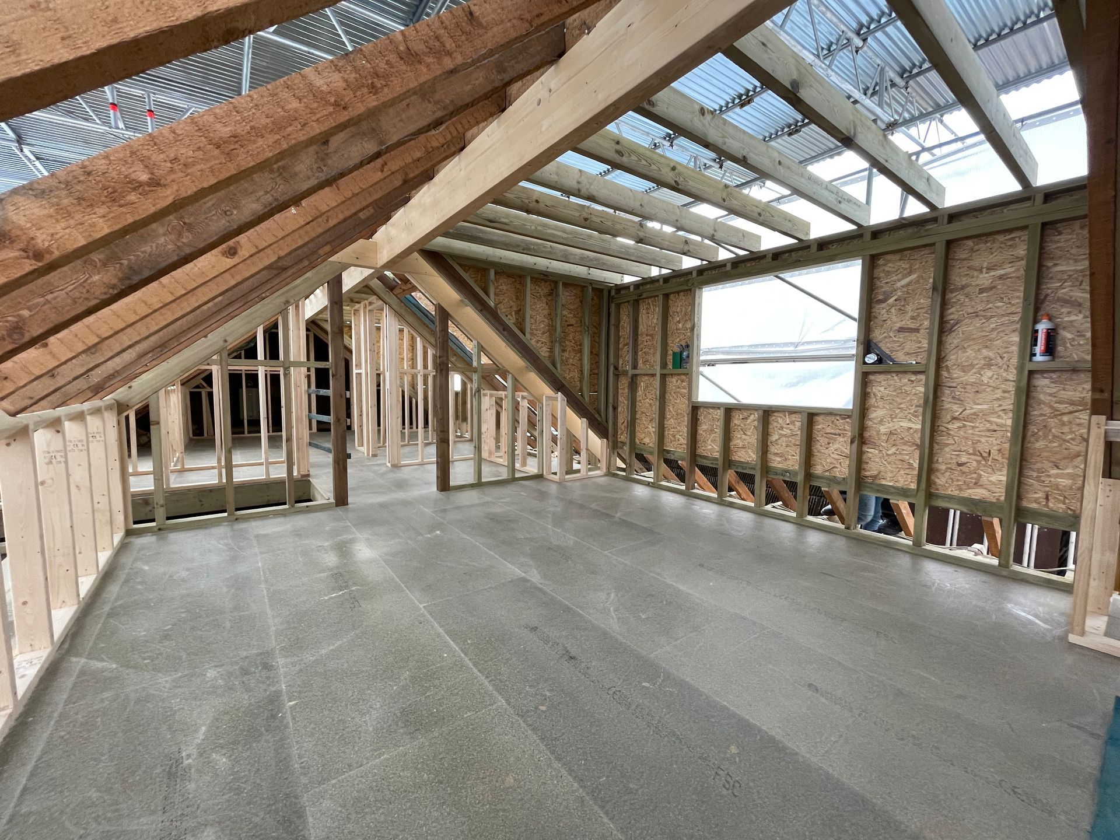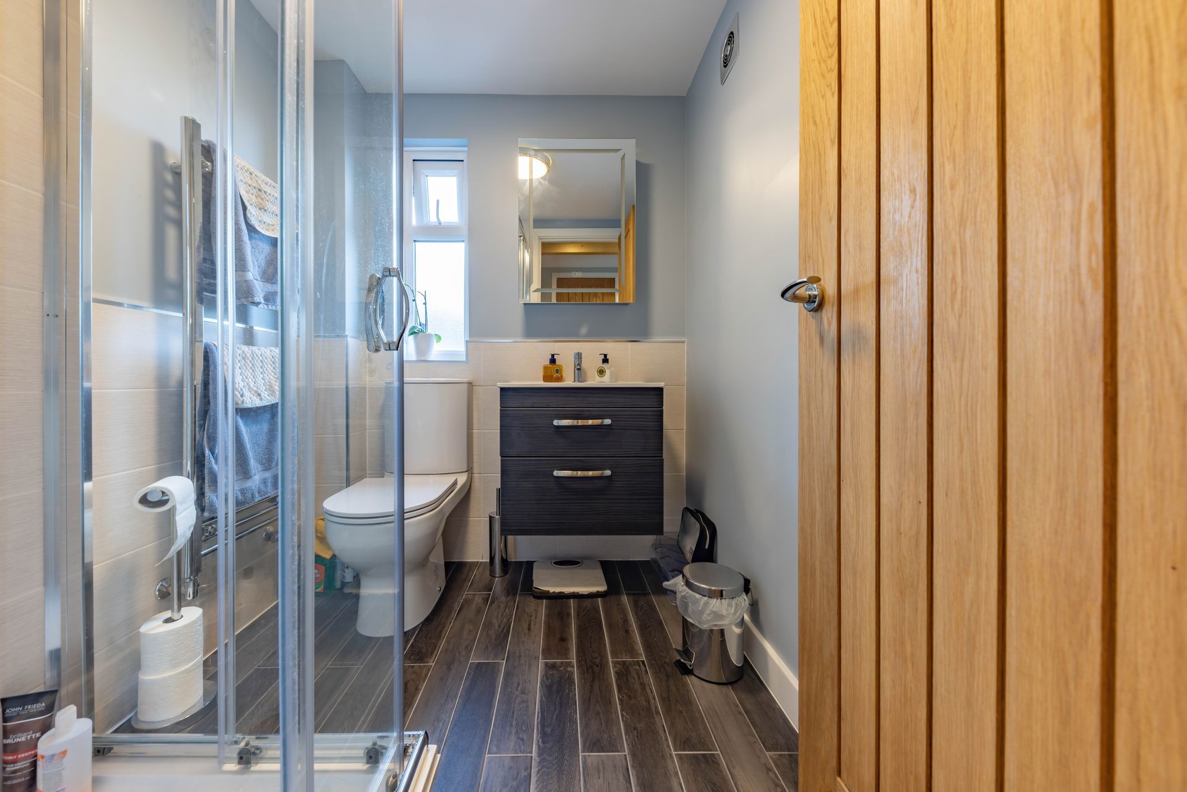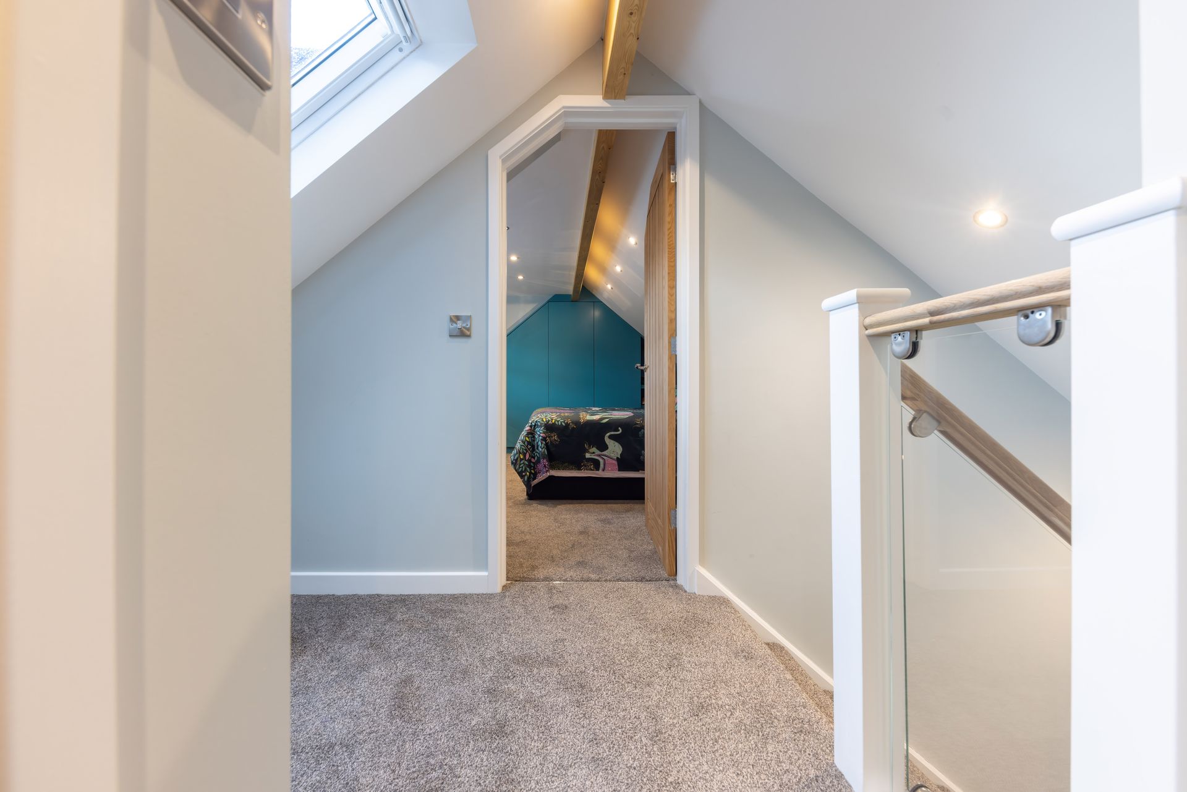Need assistance? Call us 01603 336 269 BLOG ABOUT CONTACT
Maximising Space and Creating a Dream Loft
Our client had an existing loft space that was essentially "dead space"—unused and serving no practical purpose. Initially uncertain about whether a loft conversion was the best way forward, the client consulted with both our team and their architect, Lisa. After thorough discussions, we developed a clear plan to unlock the full potential of the loft, transforming it into a functional and luxurious area. The project aimed to add a master bedroom, an en-suite bathroom, and a home office, all within the constraints of the existing structure. Here's how we achieved this for the client, from start to finish.

Challenges and Planning: Living Through the Conversion
One of the key challenges of the project was the client's need to remain in the property while the loft conversion was underway. To accommodate this, we constructed a temporary roof scaffold. This innovative solution ensured that the clients could continue to live in the property without disruption while work progressed above. The scaffold provided protection for the home, shielding it from the elements and ensuring minimal impact on daily life.
Bringing the Vision to Life
With the scaffold in place, our team set about the transformation. Two dormer windows were installed to add both space and natural light to the loft. These dormers were clad in durable Hardie Plank cladding board, a low-maintenance, cement-based material that will ensure the dormers remain weather-resistant and aesthetically pleasing for years to come. This choice of material not only gives the property a sleek, modern look but also frees the client from the hassle of frequent maintenance.
In addition to the dormers, we installed a Velux window above the newly created staircase. This window was strategically placed to flood the hallway with natural light, making the entire space feel more expansive and inviting.

Adding the Finishing Touches
One of the final stages of the project involved designing and building custom storage solutions for the newly converted loft space. Our team were commissioned to create bespoke wardrobes and shelving, tailored to fit the new bedroom and office. These storage areas were designed with both style and functionality in mind, seamlessly integrating into the overall design of the loft.

A Lasting Relationship and Continued Work
Upon completion, the client was thrilled with the result—a bright, spacious loft conversion that added both aesthetic appeal and practical value to their home. The project was completed on time, adhering to the initial 12-week work schedule outlined at the beginning. But our work with the client didn’t stop there. Since finishing the loft conversion, we have maintained a great working relationship and continue to assist them with additional projects around the property.

Copyright © 2025 BJC Construction Norfolk
Company number: 12817086, Registered Address: The Gatehouse, 85 Hall Road, Norwich, England, NR1 2PP
