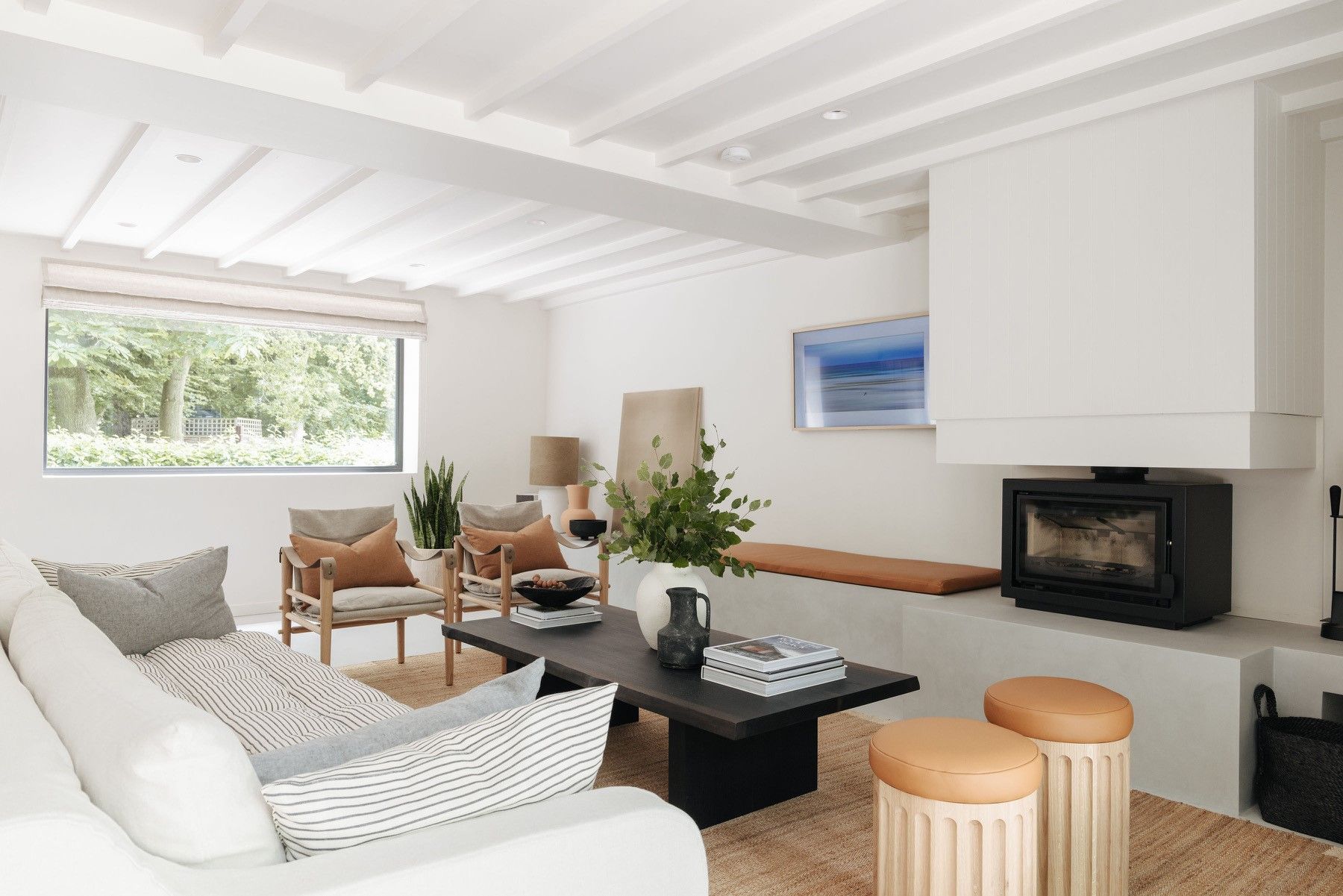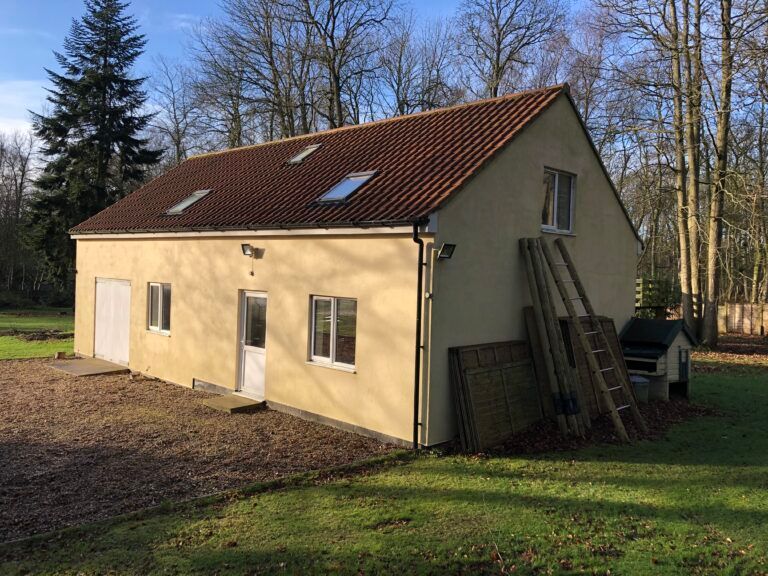Need assistance? Call us 01603 336 269 BLOG ABOUT CONTACT
Transforming a old run-down garage into a beautiful home
Nestled within around half an acre of its own secluded peaceful woodlands, that were once part of Felbrigg Hall’s estate, the Blackwood Project represents a pinnacle of architectural renovation and design innovation. What was once an old run-down garage has been transformed into a stunning example of modern living, harmoniously integrated with the surrounding landscape.

How it started
The transformation included the installation of a robust zinc roof paired with matching black zinc guttering and downpipes, ensuring long-lasting protection and a cohesive look. Each external trim was meticulously hand-charred on-site to ensure consistency, and treated with protective oils, protecting the building from moisture, mold, and insect damage.

The transformation
Blackwood takes its name from the distinctive hand charred Accoya wood that covers its exterior, creating a dramatic yet natural aesthetic. This material, which was supplied by Toasted Wood, provides waterproofing, weather proofing, prevents mold and wood rot and protects against termites and other insect infestations, which increases its durability and longevity. The meticulous installation process included thoughtful detailing such as mitred soffit ends and seamless integration with the zinc fascia, highlighting our commitment to craftsmanship. The use of the charred accoya also adds a unique visual appeal that complements the mature oaks, beeches, birches, and sweet chestnuts encircling the property.
Inside Blackwood, every space has been carefully considered to enhance functionality without sacrificing style. The kitchen, crafted by DeVol and installed by our team, seamlessly connects with an ingenious under-stair storage solution, also supplied by DeVol, creating a unified and efficient area.
The dining area features a custom-built seating arrangement that curves around the room, designed directly from the client’s sketches. This area, finished with K-Rend, enhances the fluidity of the space, complementing the external curved wall. The sliding doors in the living room open onto the outdoor decking, equipped with furnishings suitable for dining and relaxation. Beyond the deck, a fire pit and barbecue setup invite you to indulge in authentic outdoor cooking adventures.
Responding to the client’s vision, the porch was not only extended but also reimagined as a bright, welcoming boot room. An expansive overhanging canopy, integrated with a large skylight, floods the entrance and adjacent bathroom with natural light, while bespoke seating and storage solutions offer practical elegance.
Bringing a clients vision to life
The Blackwood Project stands as a testament to innovative design and skilled craftsmanship. By respecting the natural beauty of its woodland setting and focusing on sustainable, high-quality materials, Blackwood is not just a home, but a lasting piece of art. It reflects our dedication to bringing our clients’ visions to life, ensuring that each project is as unique as it is beautiful.

Copyright © 2025 BJC Construction Norfolk
Company number: 12817086, Registered Address: The Gatehouse, 85 Hall Road, Norwich, England, NR1 2PP
