Need assistance? Call us 01603 336 269 BLOG ABOUT CONTACT
Reymerston Case study
At BJC Construction we take great pride in delivering high-quality construction projects, tailored to meet the specific needs and dreams of our clients. When we were asked to take over a new build project, the client had previously experienced results that didn’t align with their vision and was in search of a team that could bring their vision to life. Our mission was clear: not only to complete the project but to exceed expectations in every aspect of the build, both inside and out.
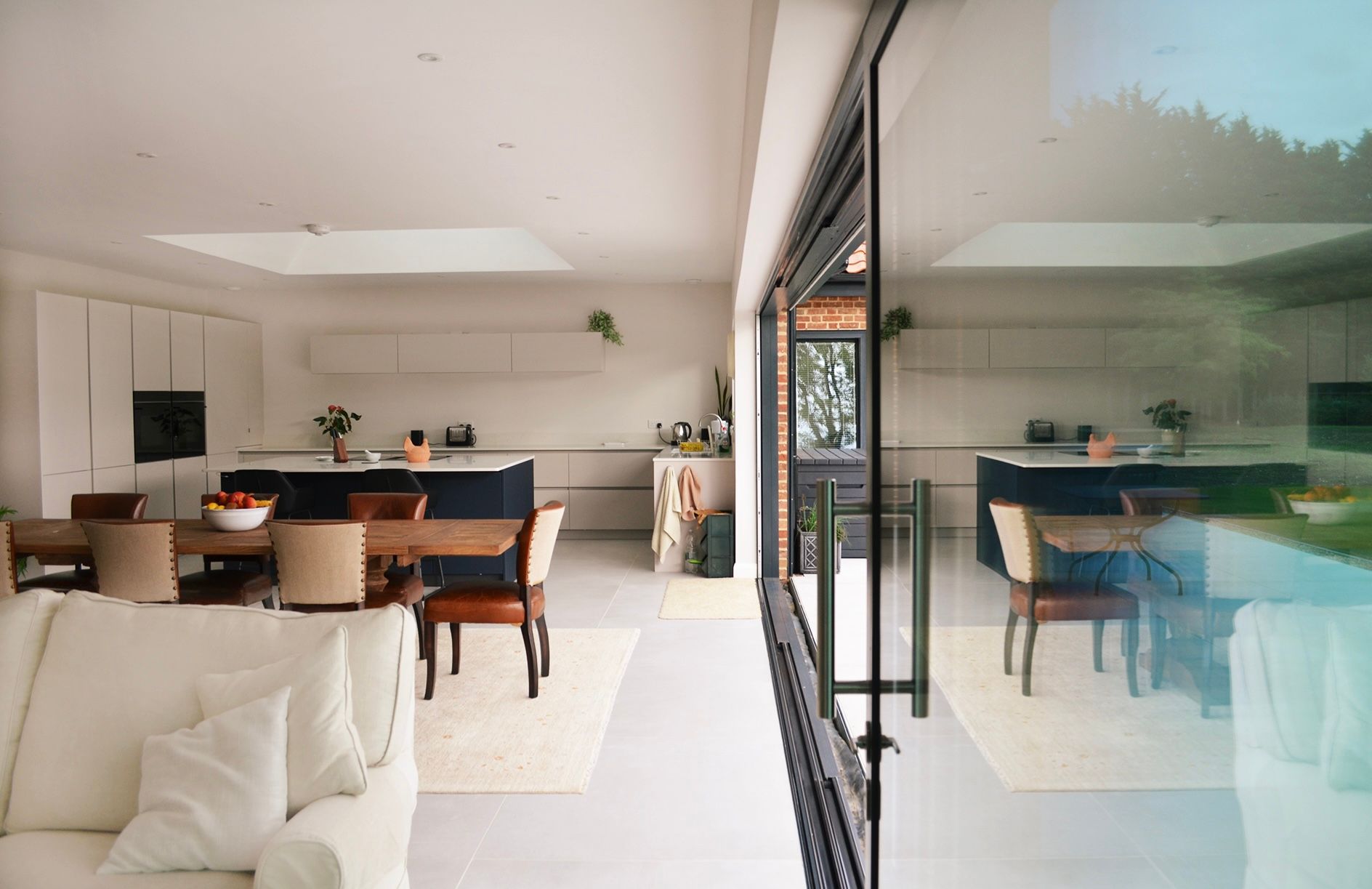
The Challenge
Our client entrusted us with a site where previous progress and experience had left them underwhelmed. With a fresh start and a clear vision in mind, they asked us to oversee the completion of their dream home, ensuring every detail was finished to a premium standard.
External Works
Externally, we were responsible for a wide range of tasks, from groundwork to landscaping. We laid the foundation for a solid, durable structure and managed the water flow and drainage through culvert works. Our team also installed a driveway and patio that combined functionality with aesthetic appeal, creating an inviting entrance and an outdoor living area. Landscaping was meticulously planned to enhance the surroundings, providing a peaceful and complementary outdoor environment for the house.
One standout feature of the home’s exterior was the Hardie Plank cladding, which contrasted beautifully with the traditional brickwork. This design choice added a modern touch to the home’s appearance while ensuring long-lasting durability.
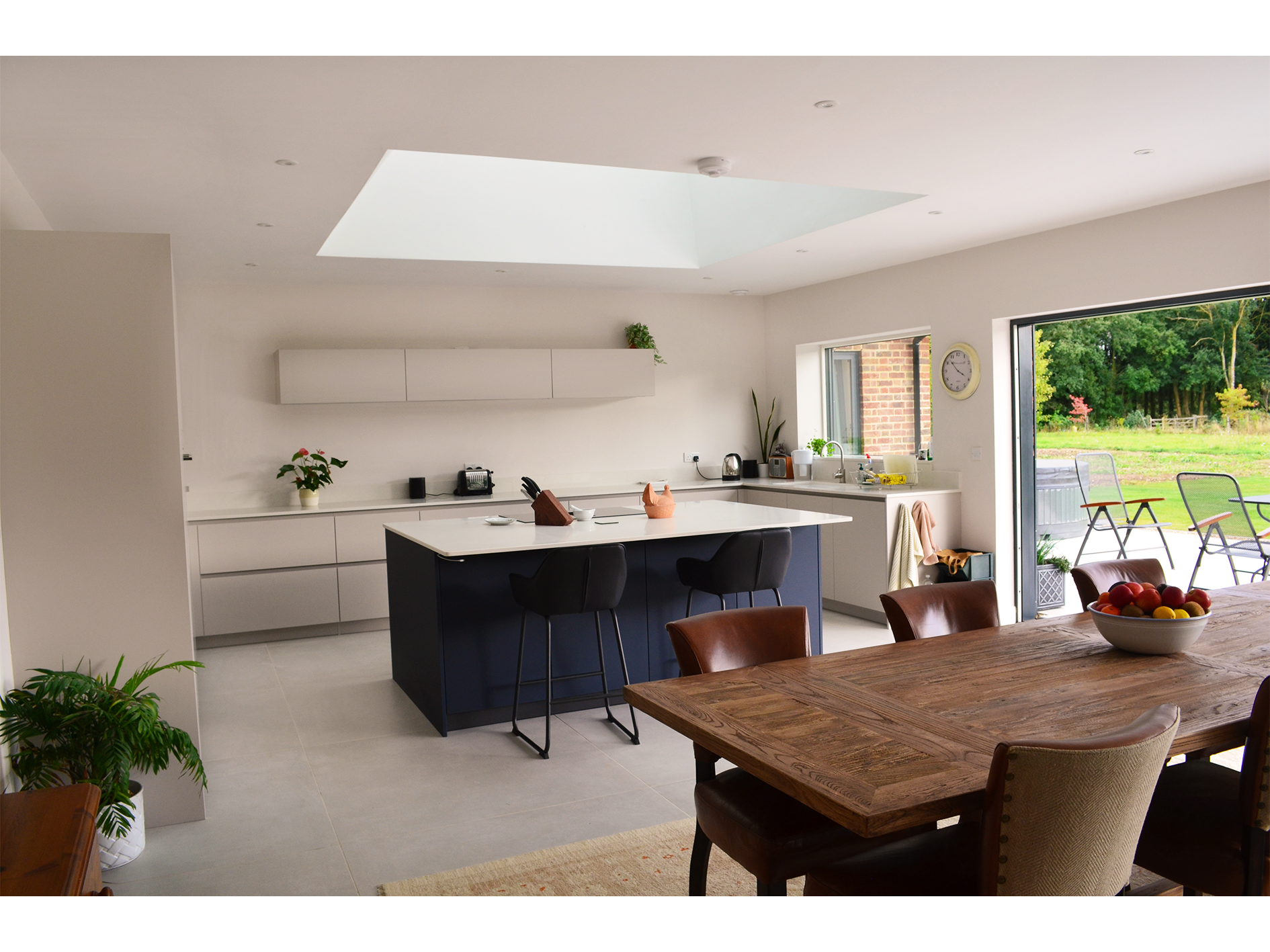
Internal Excellence
Inside the house, we focused on achieving a high-spec finish throughout. The shower rooms were equipped with top-quality fixtures, ensuring a luxurious experience. We used 1200x1200 porcelain tiles throughout the property, creating a sleek and modern look that combined beauty with practicality. Solid internal doors were installed, adding both style and substance to the home’s design.
A key highlight of the interior was the Schmidt-designed kitchen and utility room, which featured stunning quartz countertops. These spaces showcased a perfect balance of practical design and high-end finishes, making them central to the home’s overall aesthetic.
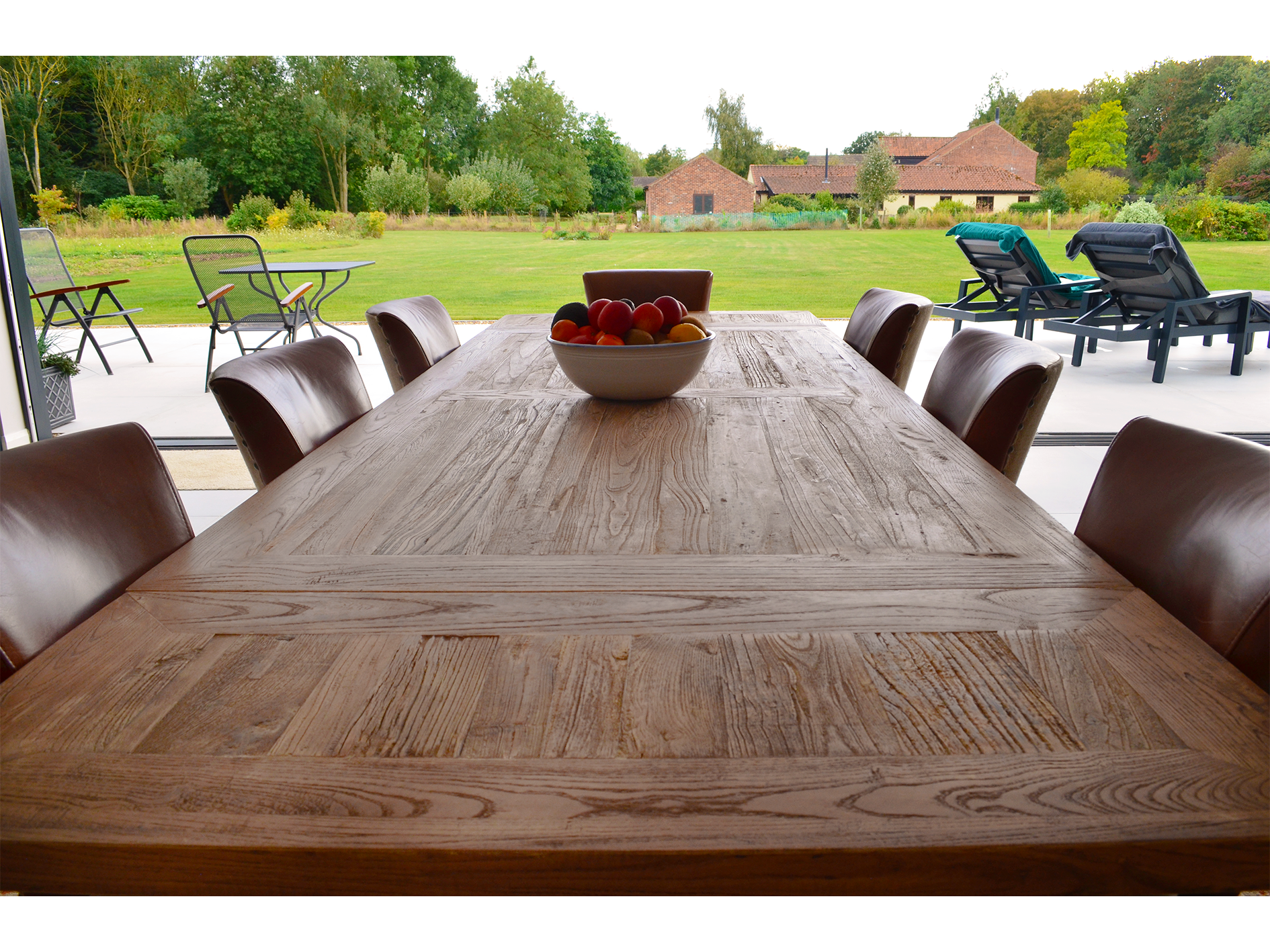
Seamless Indoor-Outdoor Living
One of the design features we were particularly proud of was the installation of 9-meter sliding doors, which created a seamless transition between indoor and outdoor spaces. These expansive doors flooded the interior with natural light and provided an unobstructed view of the surrounding landscape, perfectly aligned with the client’s vision for open-plan, indoor-outdoor living.
To enhance this connection further, we matched the internal floor tiles with those used outside, creating a smooth visual flow from one space to the next.
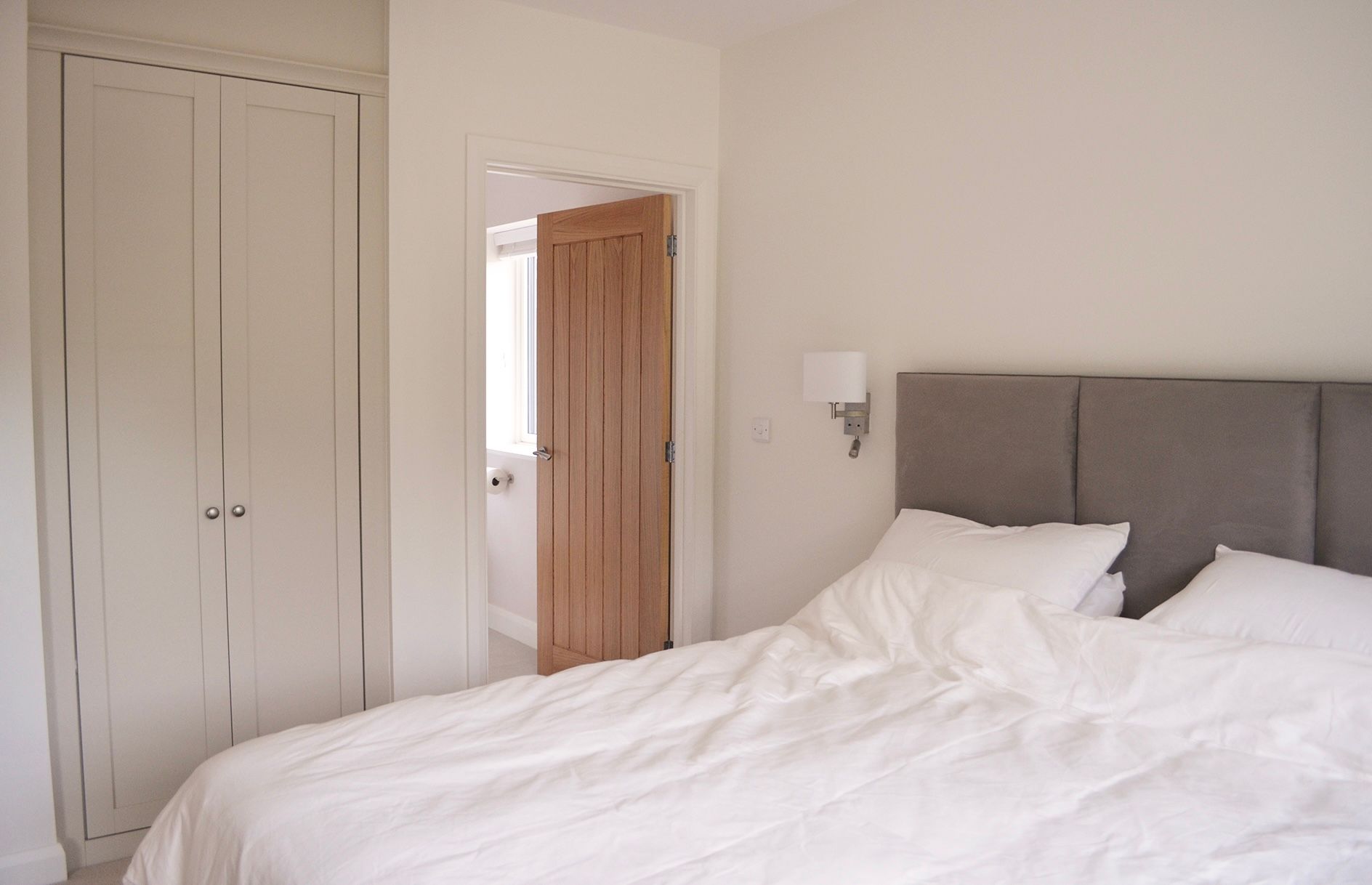
The Result
Upon completion, the client was absolutely thrilled with the outcome. Their dream home had finally come to life, built to the highest standards in every detail, from the groundwork to the finishing touches inside.
The positive feedback from the client reaffirmed our commitment to delivering exceptional work. This project was more than just the construction of a house—it was the realisation of a long-held dream that the client truly deserved.
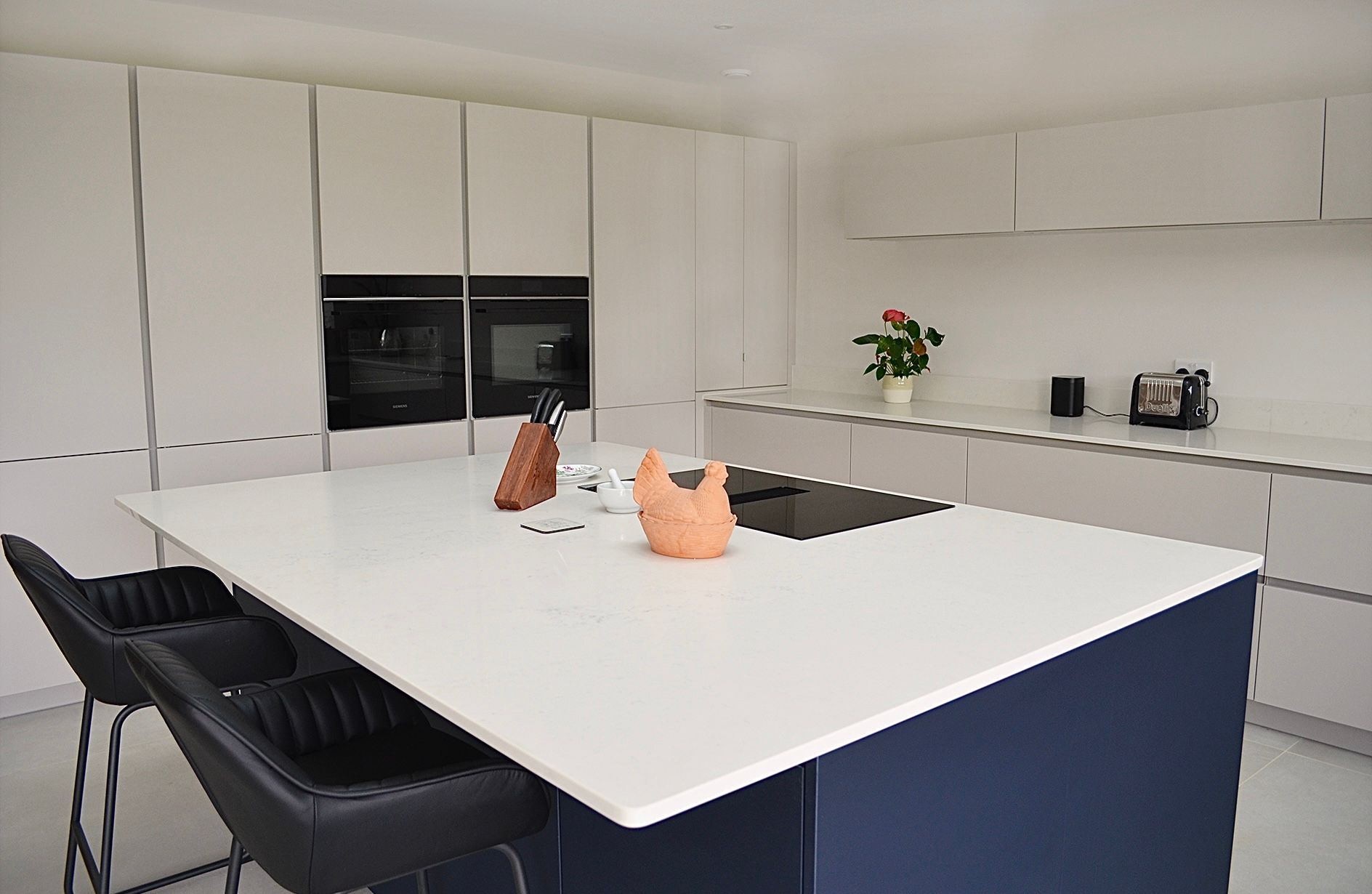
Copyright © 2025 BJC Construction Norfolk
Company number: 12817086, Registered Address: The Gatehouse, 85 Hall Road, Norwich, England, NR1 2PP
