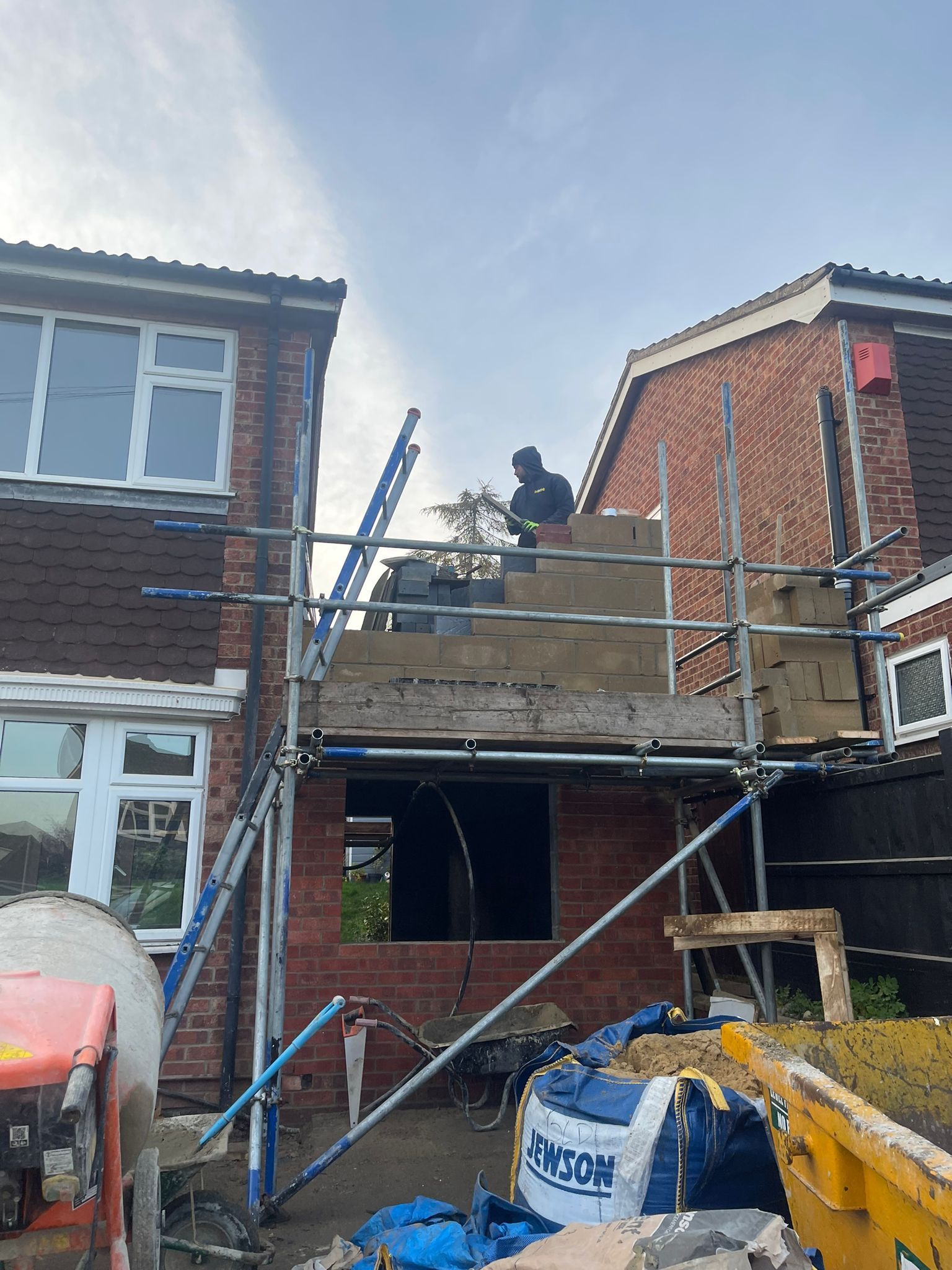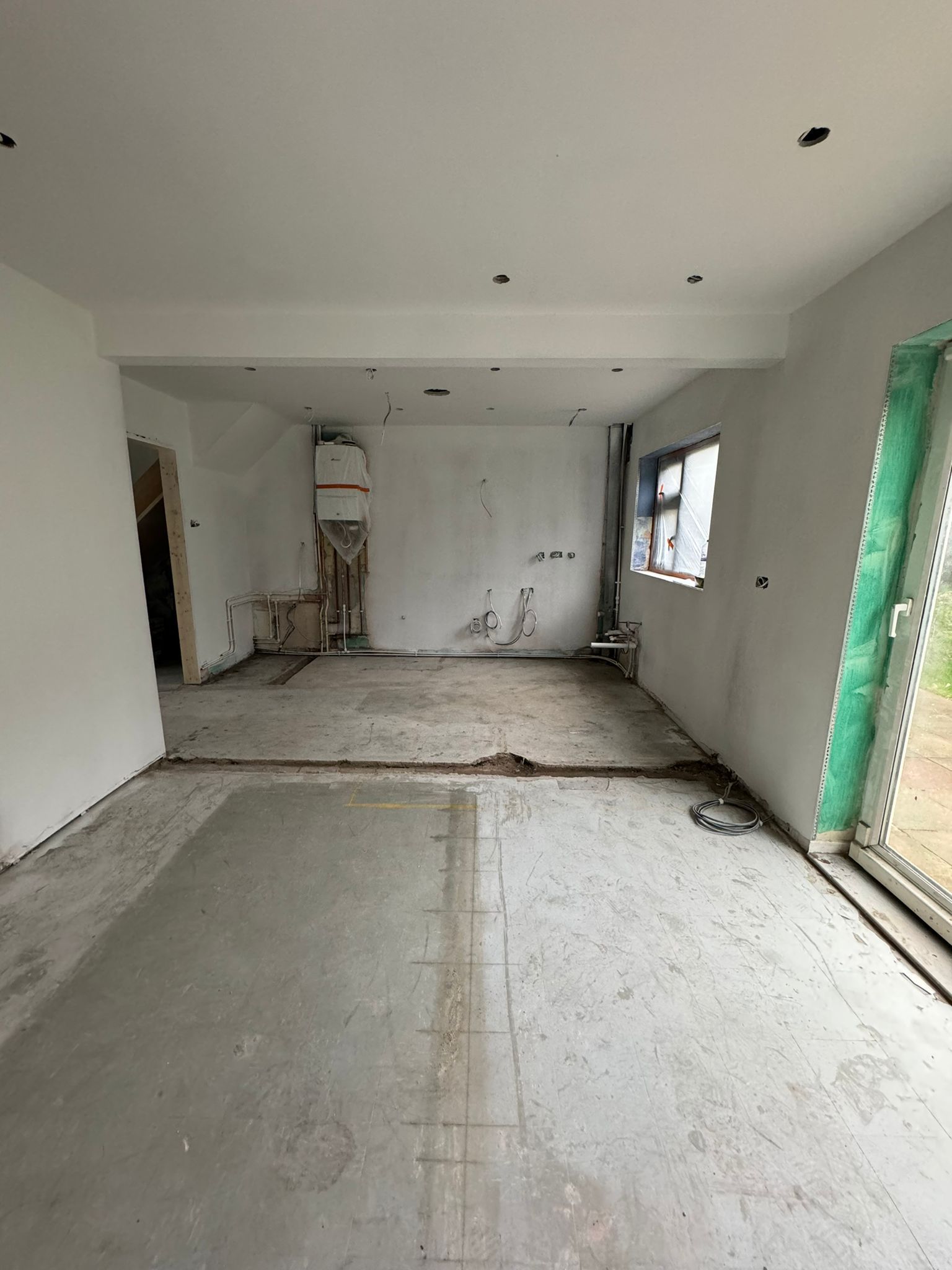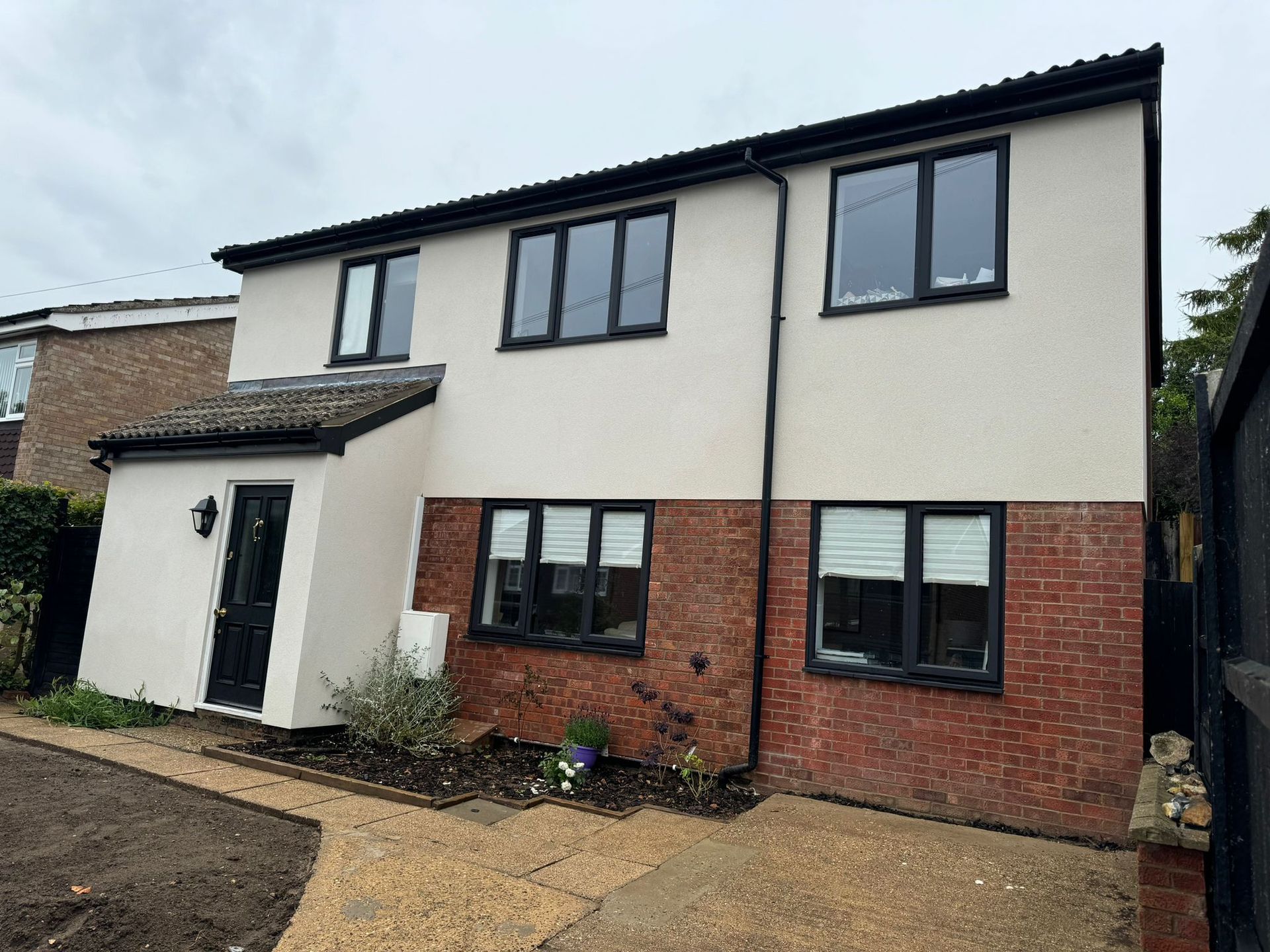Need assistance? Call us 01603 336 269 BLOG ABOUT CONTACT
Birchwood Project Case Study: Transforming Space with a Two-Storey Extension and Complete Renovation
The Birchwood project was an exciting opportunity to take an existing property and transform it into a modern, functional space that meets the evolving needs of the clients. The homeowners approached us with a clear vision: they wanted a two-story side extension paired with a full internal renovation. Their goal was to create a more open and versatile living environment that still offered privacy when needed, along with additional practical spaces both upstairs and downstairs.

A New Approach to Open-Plan Living
One of the primary objectives of this project was to introduce open plan living to the existing structure. The clients were looking for a layout that allowed for seamless flow between the key living areas. To achieve this, we undertook significant internal remodelling, knocking down several walls to open the space.
However, the clients didn’t want to completely lose the option of closing off parts of the home when privacy or quiet was needed. To solve this, we installed a double pocket door system. This clever feature provides flexibility—when open, the doors allow for expansive, free-flowing space, and when closed, they create defined rooms without compromising the open-plan aesthetic.
The Two-Story Extension: Adding Practical Space
The two-story extension was a key part of this renovation. On the ground floor, the extension allowed for a larger sitting room, which enhanced the home’s entertaining and relaxation space. Additionally, we incorporated a sisable utility room—an essential upgrade that gave the clients much-needed storage and functionality without encroaching on the main living areas.
Upstairs, the extension was used to create a new master bedroom, giving the homeowners a luxurious and spacious retreat. Alongside this, we added an additional room that serves as a dressing room—an elegant, organised space designed to meet the client's desire for comfort and style.

The End Result
The Birchwood project perfectly illustrates how thoughtful design, and remodelling can elevate a home’s function and aesthetic. By carefully listening to the clients’ needs, we were able to create a versatile space that combined open plan living with the option for privacy, while also adding practical rooms like a utility area and dressing room. The transformation has not only enhanced the property's flow and usability but also added significant value to the home.
This project showcases the possibilities that come with a well-executed extension and renovation, and we are proud to have helped the Birchwood clients bring their vision to life.

Copyright © 2025 BJC Construction Norfolk
Company number: 12817086, Registered Address: The Gatehouse, 85 Hall Road, Norwich, England, NR1 2PP
